ABOUT KWD
We’re Hiring!
We are growing, thriving and ready to hire a new team member!
AUTO CAD DESIGN TECHNICIAN
The design technician will assist the Owner by creating detailed interior architectural drawings utilizing computer aided design (AutoCAD) for residential, hospitality, commercial, and industrial buildings. This individual will interface with the Owner as well as other staff members at Kirsti Wolfe Designs (KWD). Key to role: the ability to listen, translate and implement the Owner’s ideas and concepts into drafting designs with efficiency and accuracy. Future growth opportunity in design through demonstration of core competencies coupled with contributions to the growth and expansion of KWD’s client base.
AUTO CAD/SKETCH-UP DRAFTPERSON
Draftsperson will assist the Owner with interior architectural detailed drawings with sketch up computer aided design for residential, hospitality, commercial, or industrial buildings through Auto Cad drawings. This individual will interface with Owner as well as other staff members at Kirsti Wolfe Designs (KWD). Key attribute: the ability to listen, translate and implement the Owner’s ideas and concepts into drafting designs. Opportunity for growth through the demonstration of core competencies coupled with the growth and expansion of KWD’s client base.
AUTO CAD DESIGN TECHNICIAN
The design technician will assist the Owner by creating detailed interior architectural drawings utilizing computer aided design (AutoCAD) for residential, hospitality, commercial, and industrial buildings. This individual will interface with the Owner as well as other staff members at Kirsti Wolfe Designs (KWD). Key to role: the ability to listen, translate and implement the Owner’s ideas and concepts into drafting designs with efficiency and accuracy. Future growth opportunity in design through demonstration of core competencies coupled with contributions to the growth and expansion of KWD’s client base.
To apply, please send a cover letter and resume to: Kirsti@kirstiwolfedesigns.com.
INTERIOR ARCHITECTURE & DESIGN
Kirsti Wolfe Designs specializes in Interior Architecture & Design concentrating on kitchens, baths and hospitality design. Ms. Wolfe, with her Masters in Interior Architecture, brings exceptional design skills and extraordinary customer service to every project. Each design is unique, with a propensity for detail, an understanding and appreciation of the architecture of the home with sensitivity to the client’s personal taste.
Ms. Wolfe, with over 30 years of experience, continuously updates her knowledge of the latest appliances, plumbing, tile & stone, flooring, lighting, furniture, and related material products to provide complete service. Ms. Wolfe uses her knowledge of color, texture, pattern, form and the best resources available to create balanced and harmonious designs that are both functional and stunningly beautiful. Our full design studio assists in the efficient use of our client’s time. Clients’ appreciate our professionalism, passion, and depth of research. We emphasize comfort and quality making it an enjoyable experience from beginning to end.
Kitchen Design
Bathroom Design
Custom Cabinetry Specialty
Furniture Selection & Space Planning
Lighting & Home Automation Design
Hard & Soft Material Selections
Drafting / Construction Documents
Color Consultation & Selection
Finish Selection
Project Coordination
INVOLVEMENT IN THE PROJECT
Success come with experience and knowledge. Each project is reviewed individually with the client and architect’s or builder’s involvement before beginning the interior design process. These are some of the steps taken to achieve the final results:
- Initial design study
- Interview, design requirements and preferences, budget, etc.
- Preliminary sketches floor plan and elevations with material options.
- Materials to include: cabinetry and finish work, counters, appliances, plumbing fixtures, flooring, wall finishes and lighting.
- Plans: professional documents providing detailed and technical floor plans, elevations, and electrical schematic designs, along with final material specification guide packages.
- Plans & specifications out to bid.
- Follow through with bidding process. Consultations with third parties employed by client.
- Construction Observation & Project Management
- Structural/ Engineering plans and permits not included.
The result is a creation of space that will change the lives of those who inhabit it.
**Any one or all of the above statements can be contracted out. Plans and elevations by Kirsti Wolfe Designs are different from Architect’s in that they are detailed, working drawings for use in cabinetry construction & tile design oriented for a special situations and areas within the home. These plans also include specifications for exact materials used.
AREAS OF SPECIALIZATION
- Kitchens
- Baths
- Media Rooms
- Wet Bars
- Offices / Dens
- Lighting
- Furniture
- Finishes
- Laundry/ Utility / Mud Rooms
- Libraries
- Offices
- Hotel Design & Purchasing
- Restaurant Design
- Resort Design
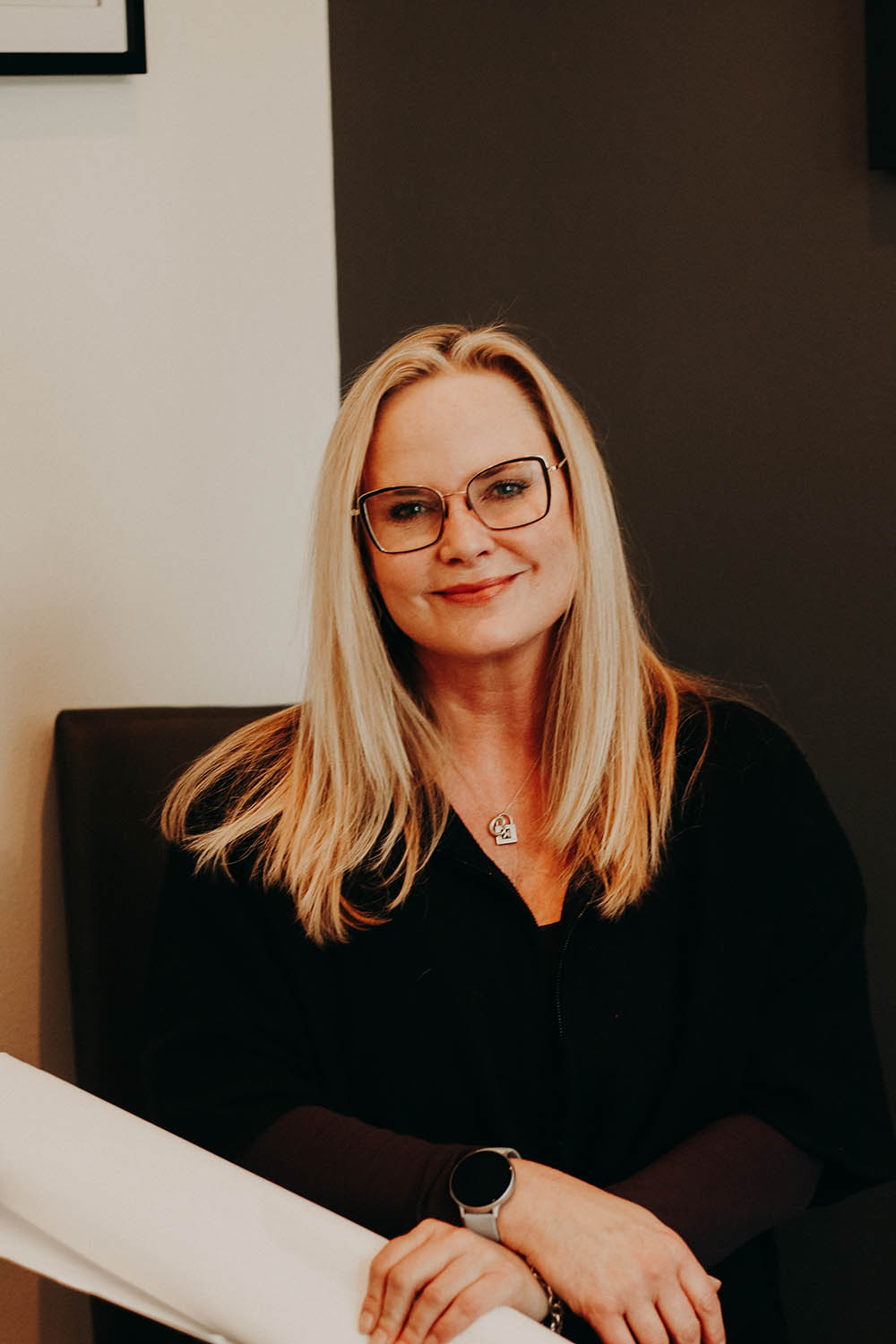
KIRSTI WOLFE
PRINCIPAL DESIGNER
PRINCIPAL DESIGNER
For the past 30 years, my career and passionate focus has been in the areas of interior architecture and design. After receiving a Master of Science degree in architecture from Cal Poly (SLO town), I moved to San Francisco for 6 years. It was during this time that I knew I wanted to start my own business and there was no better place to do so than in Bend, Oregon.
My family grew up vacationing in Sunriver and I have loved this area since a very young age. Who can say they live and work where they vacationed all their life?
My business has continued to grown over the last 18 years. During the last 10 years, we have branched out from Residential Design into Contract and Hospitality design along with a specialty focus – kitchens and bathrooms.
I look forward to working with a variety of projects and clients for years to come!
FUN FACTS ABOUT KIRSTI
– I swam from Alcatraz to Golden Gate Park.
– I lived in Finland for a short time.
– I was in a movie with Brad Pitt.
ANGELA NEWELL
She was born and raised in Bend and holds a bachelor’s degree from Oregon State University in architectural drafting and design with a minor in merchandising.
Prior to joining the team at KWD, Angela studied art and architecture in Italy during 2009, discovering a multi-disciplined approach as she observed the way that other cultures approach design and fashion. During 2011-15, she had the opportunity to work in Los Angeles as a set decorator for television and movies learning how to be versatile in designing for smaller spaces with the illusion of life-sized rooms.
Angela is currently the lead AutoCAD Design Technician and Designer for KWD.
Living and working in her Central Oregon hometown has been a joy and Angela and her husband are looking forward to welcoming a new baby boy to their family in Spring of 2022.
FUN FACTS ABOUT ANGELA
– Likes to remodel her own home and loves to take on DYI projects.
– Ask her to recite the alphabet backwards.
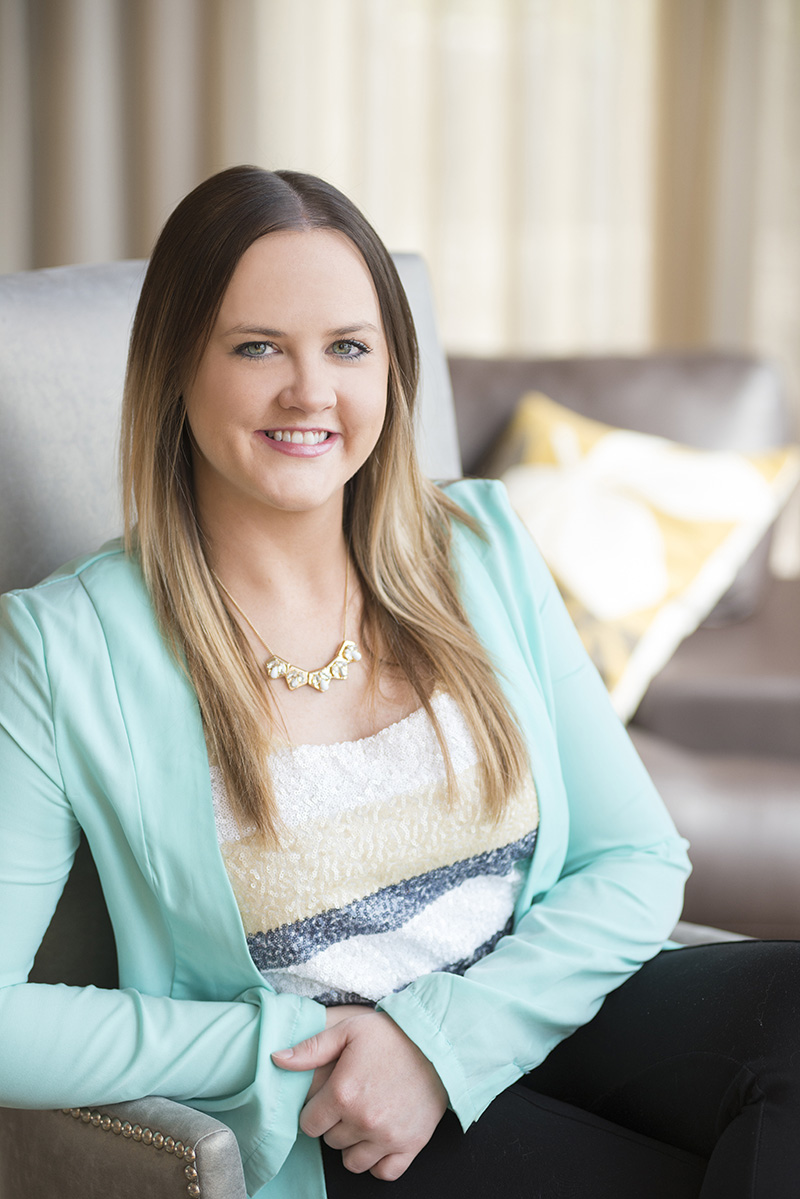
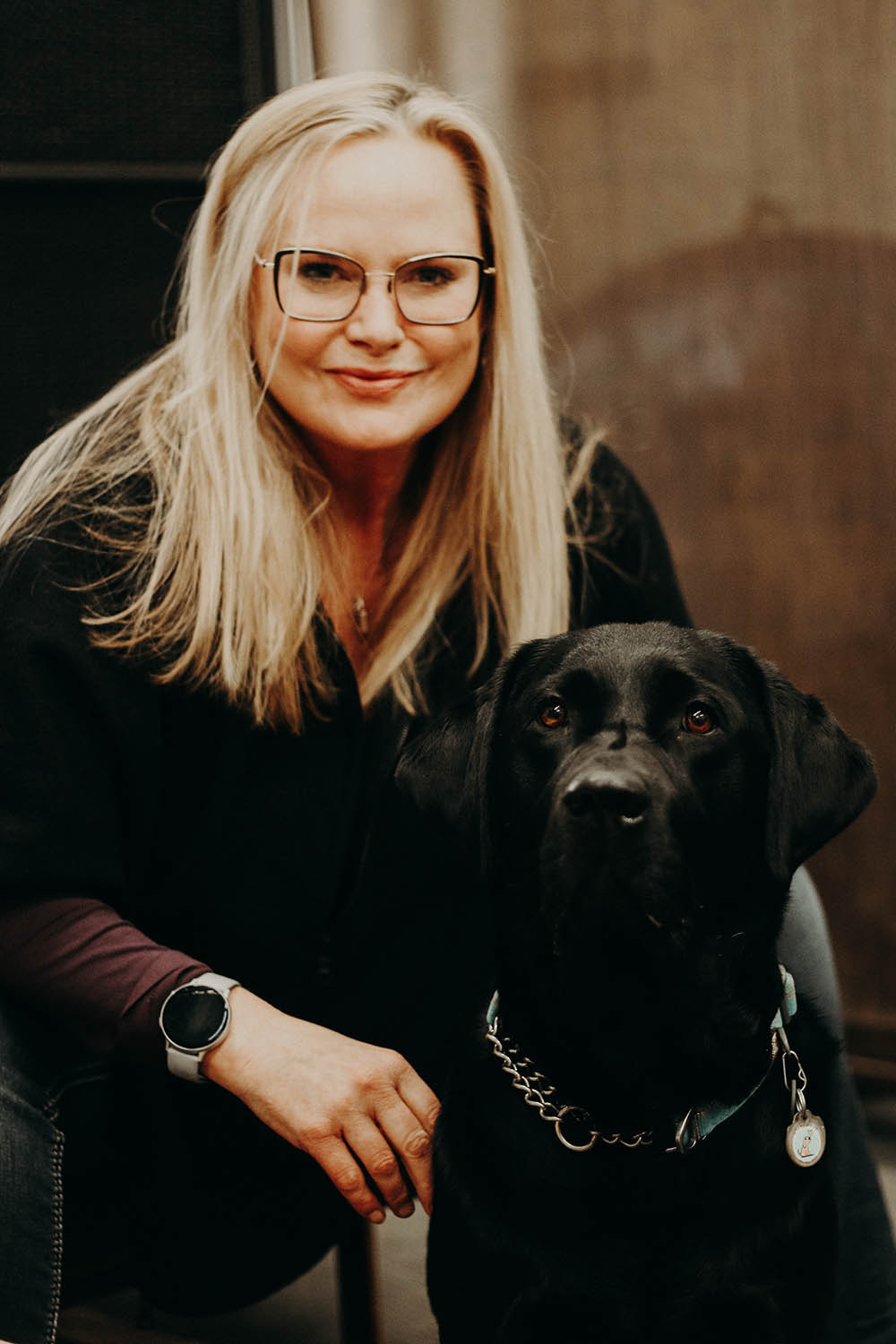
WYATT WOLFE
Wyatt joined the KWD team in December 2020. He is a career change dog trained as a service and therapy companion. He has been a wonderful and kind addition to my heart.
PLAYA WOLFE
Playa Wolfe was a part of the KWD design team almost 11 years. She would usually greet you with a large bark and was always quick to retrieve a toy to give those that entered the studio, especially if she knew you were bringing her a treat. Playa captured many hearts and is remembered fondly by clients and friends.
FUN FACTS ABOUT PLAYA
– She modeled the Ruff Wear life vest for the NWX calendar one year.
– She can wink (but not on demand otherwise I would be rich).
– She likes to sit on the front my paddle board in the summer time.
RIP 06-23-20
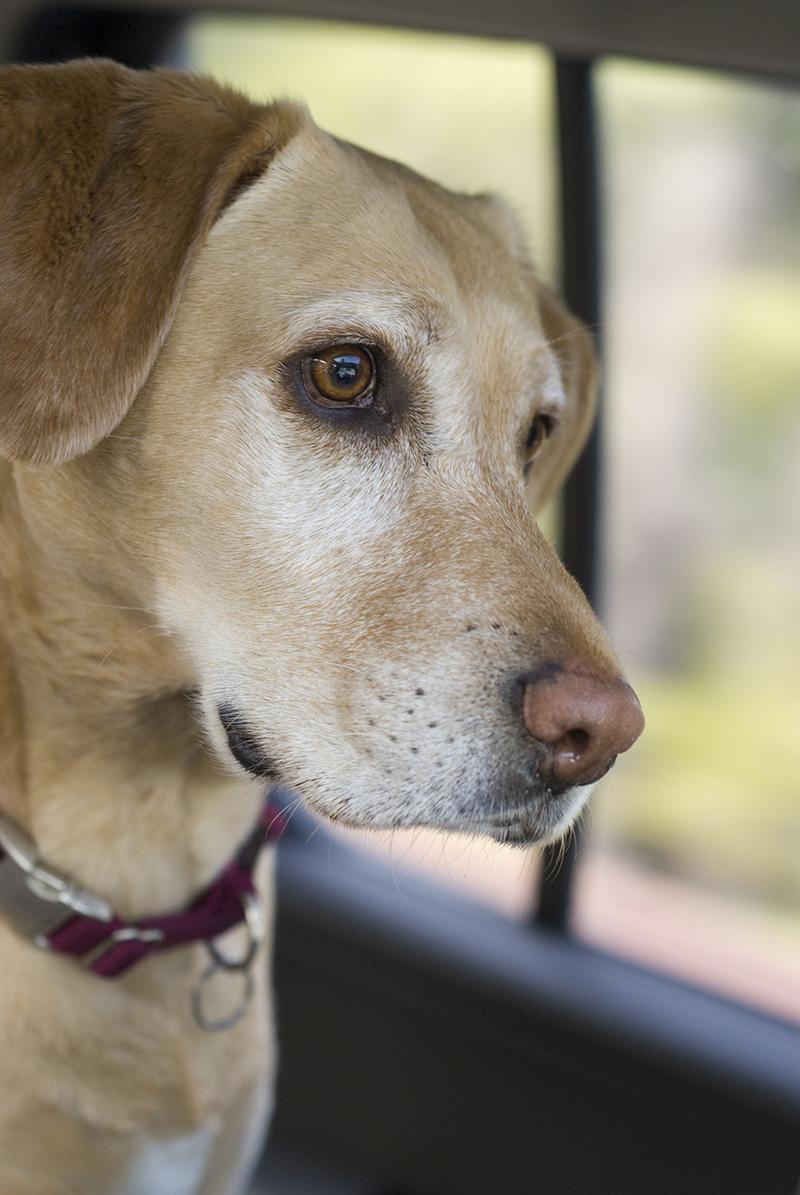
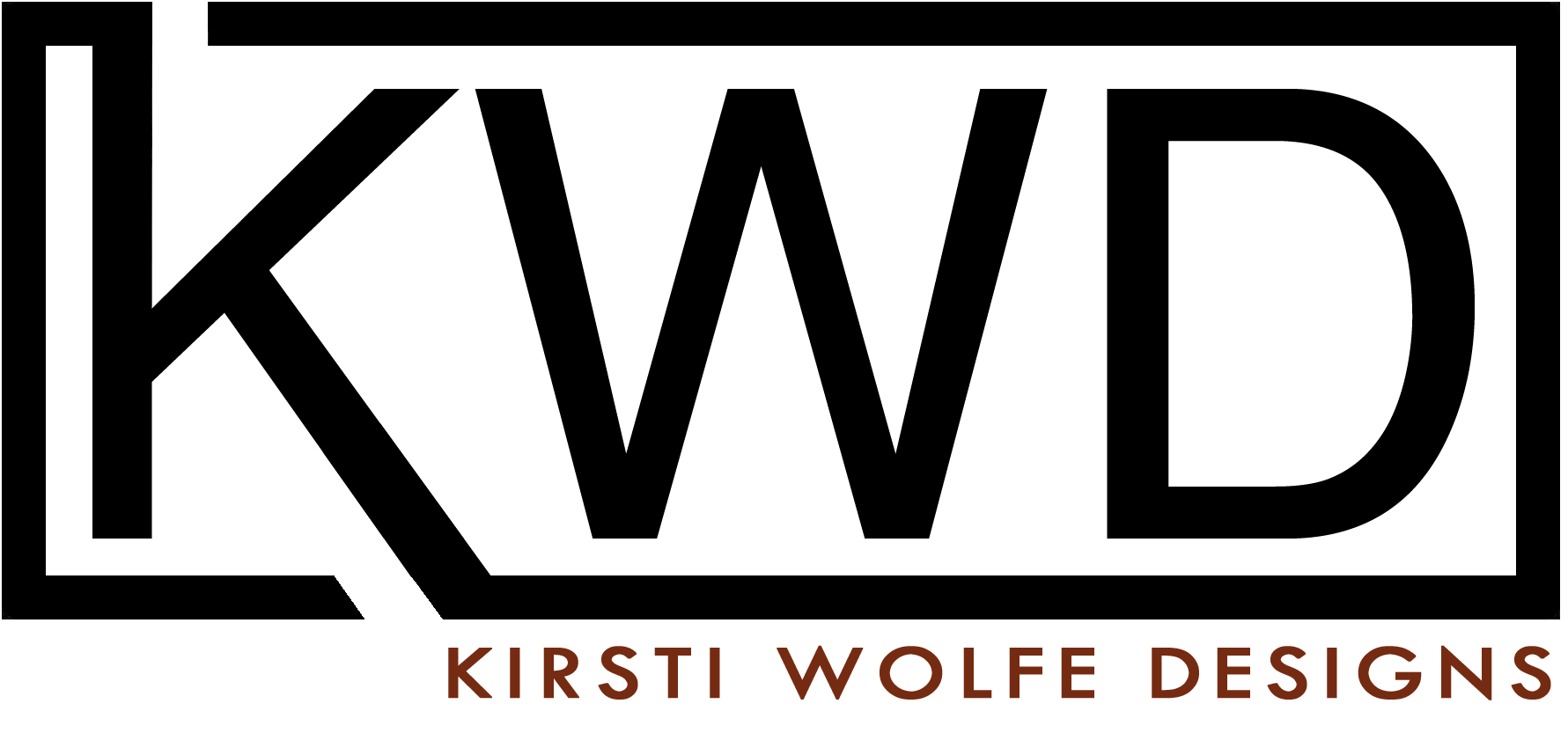
 INTERIOR ARCHITECTURE & DESIGN | BEND, OREGON
INTERIOR ARCHITECTURE & DESIGN | BEND, OREGON